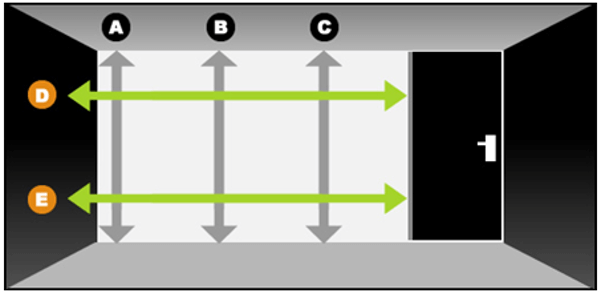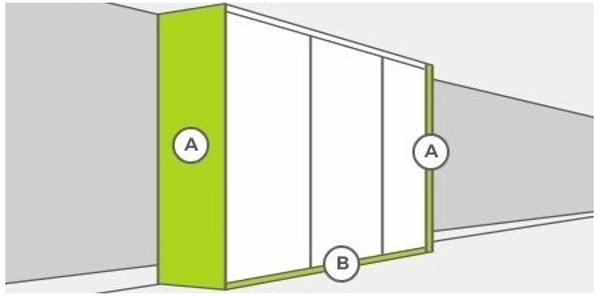How to Measure Sliding Wardrobe Doors
To get a perfect fit for your sliding wardrobes, you’ll need a measuring tape to calculate the opening height and width of the wardrobe space available. All measurements must be provided in millimetres (MM). Remember, you’re measuring the aperture sizes, not the actual door sizes. Accurate measurements are the first step when learning how to measure sliding wardrobe doors.
Measuring the Height: Floor to Ceiling
Measuring the Height Correctly
Use your tape measure to check the total height of the opening from floor to ceiling (at around 610mm from the back wall to leave enough space for internal fittings).
Because floors and ceilings are rarely perfectly parallel, you must take three height measurements – labelled A, B and C in the diagram. Always provide us with the **smallest of these three measurements**, as this ensures your sliding wardrobe doors will fit correctly.

Once the height is measured, move on to the width of the opening. The type of wardrobe installation you choose will determine which dimensions are required.
Measuring the Width: Wall to Wall
For a wall-to-wall installation (with no end panels), measure the full width of the space between the two walls. Take the D and E opening measurements as shown in the diagram.
If D and E are different, your walls are not parallel. In this case, provide the **largest opening width measurement** so the doors overlap correctly.
Measuring the Width: Wall to End Panel
If your sliding wardrobe needs to fit between a wall and a doorway or window, you’ll need an end panel as part of the kit. Measure the D and E opening widths as shown, making sure you include the overall measurement **with the end panel**. We’ll then manufacture your made to measure sliding wardrobe doors to fit precisely inside the panel.

For installations that go from end panel to end panel, measure the D and E widths to the **outside edge of both panels**.

Key Things to Remember
- Ask a friend to help, especially when measuring the opening height – it’s easier and more accurate with two people.
- Deduct the thickness of striker plates, end panels, floor plates and top infills from your measurements so the wardrobe doors fit perfectly.
- Check for obstructions such as skirting boards, coving or radiators. Remove them or measure around them to ensure a clear opening.
- Always provide the smallest height measurement and the largest width measurement for the best results.
- These steps are essential if you want perfectly made to measure sliding wardrobe doors.
Need Help Measuring Sliding Wardrobe Doors?
If you’re unsure about how to measure sliding wardrobe doors or would like advice before ordering, our team is happy to help. Call Interior Door Systems on 01925 813100 or contact us online and we’ll guide you step by step.





